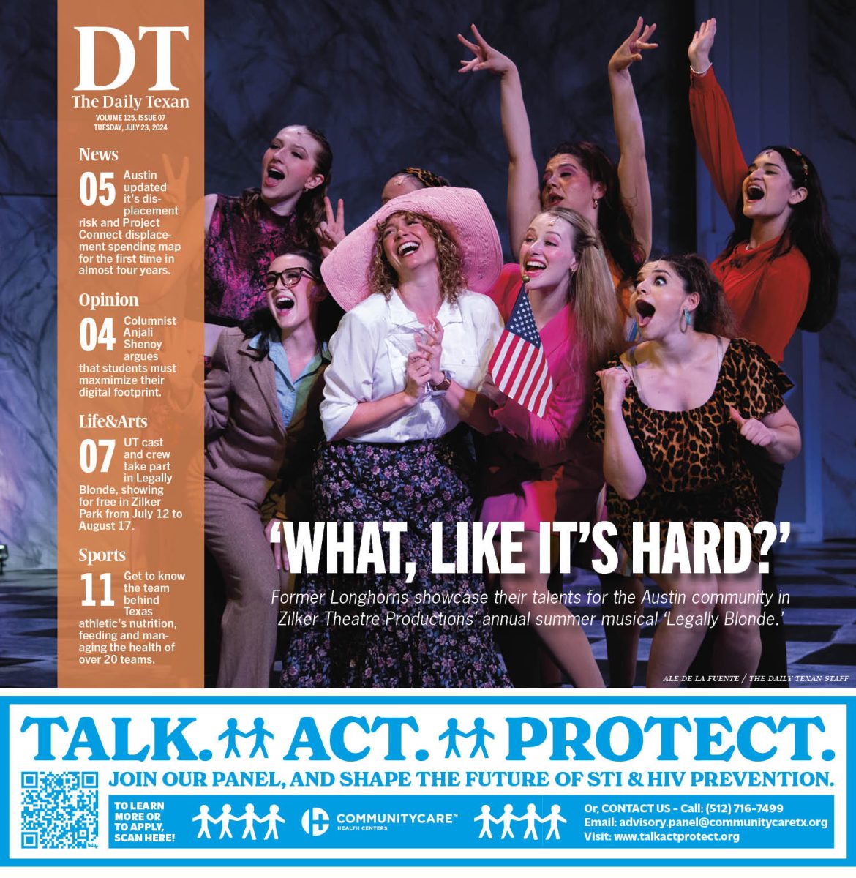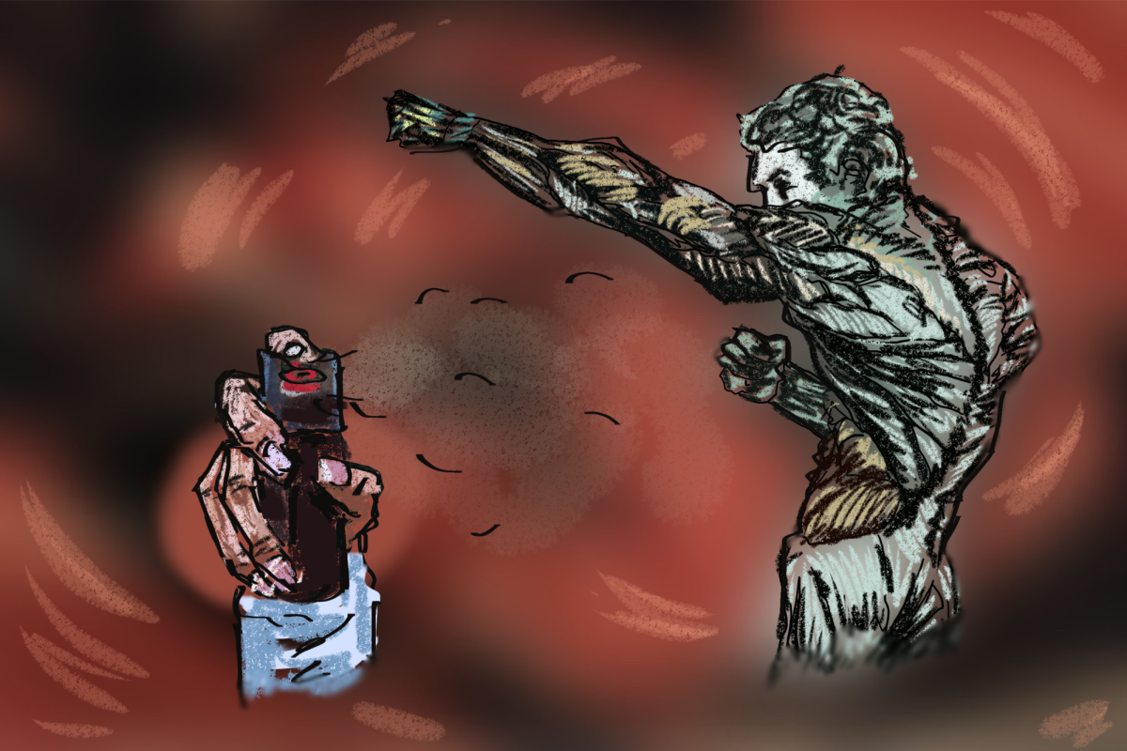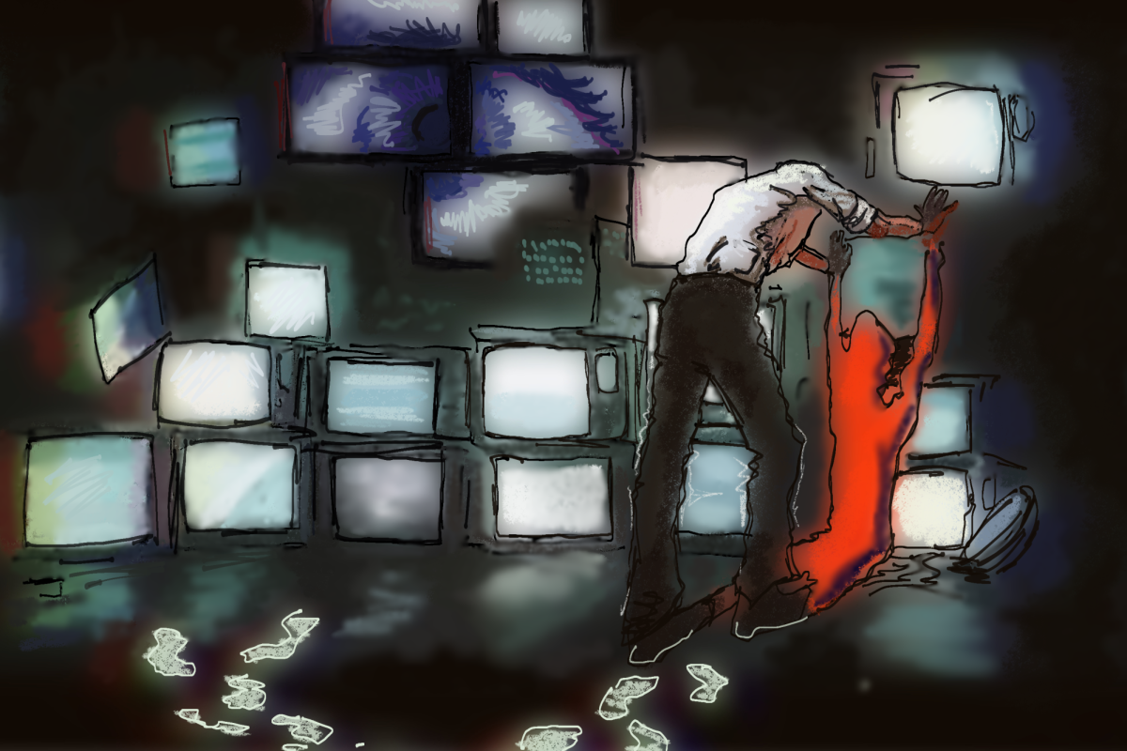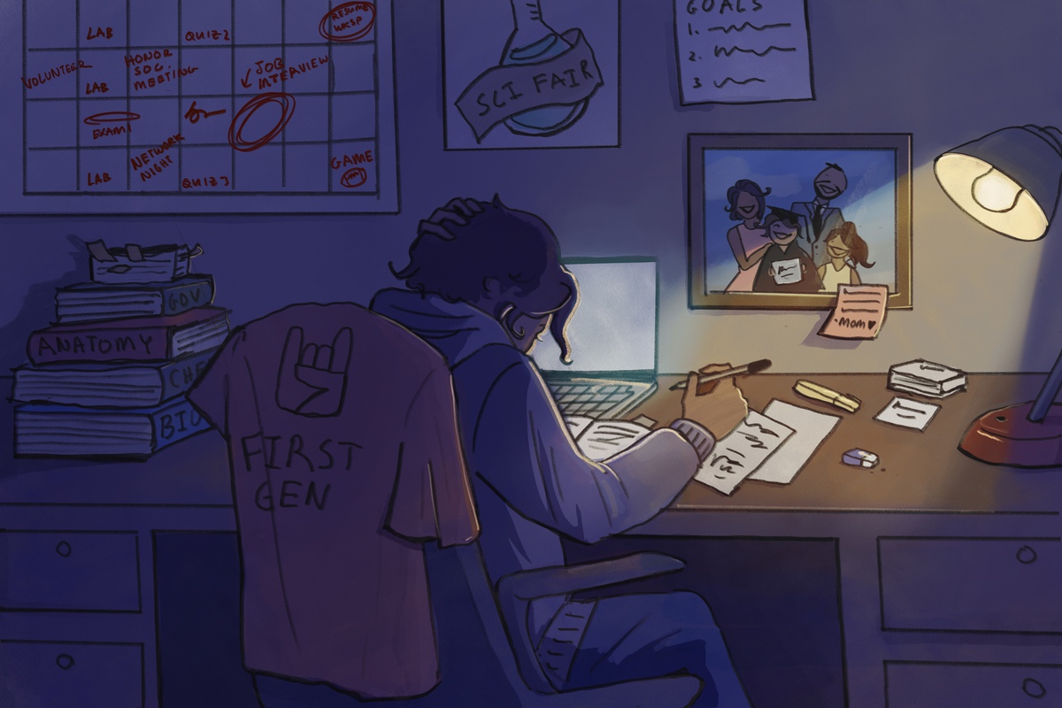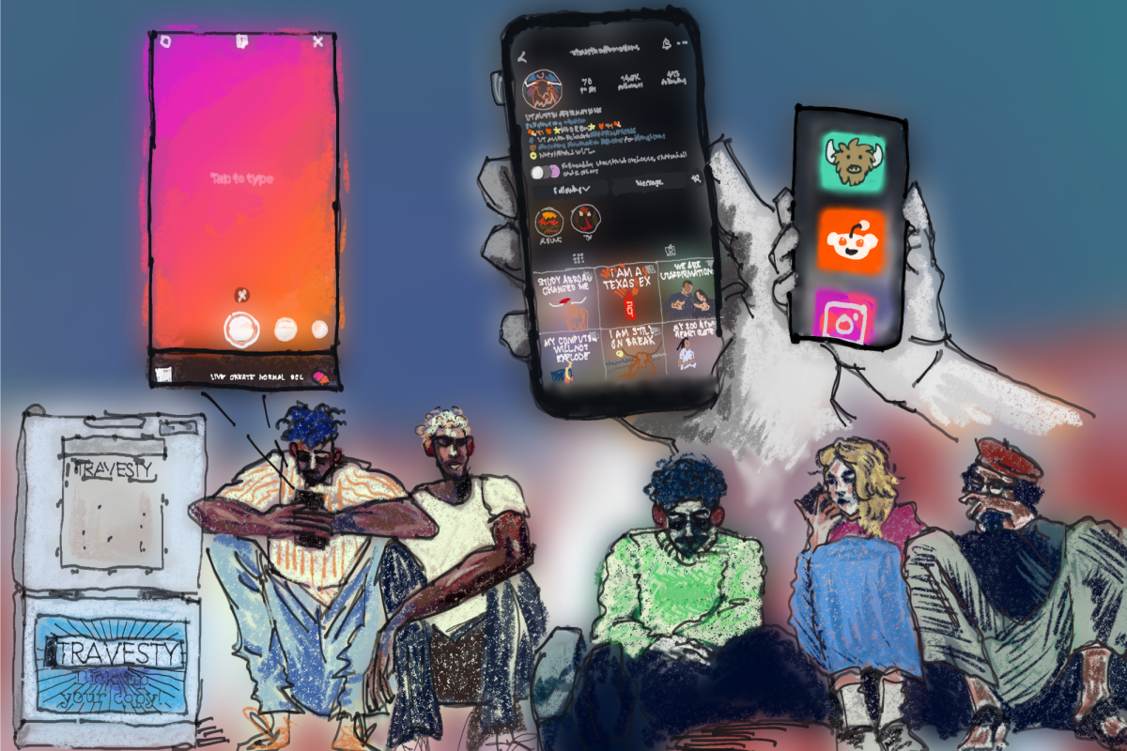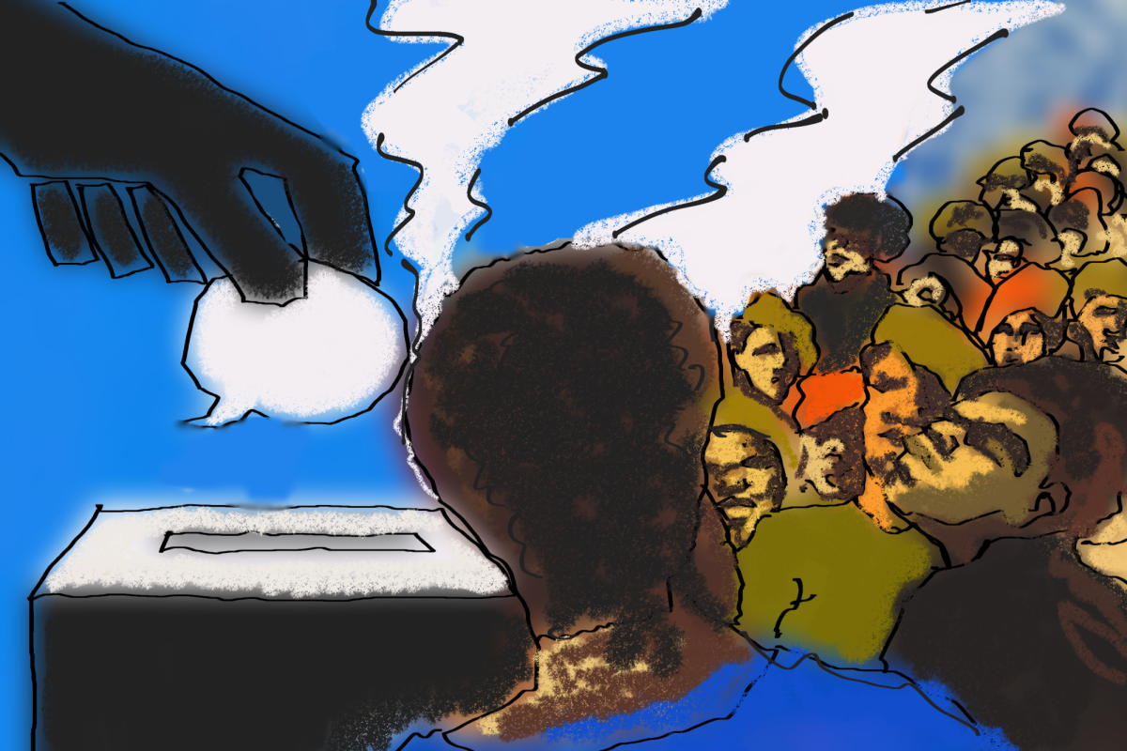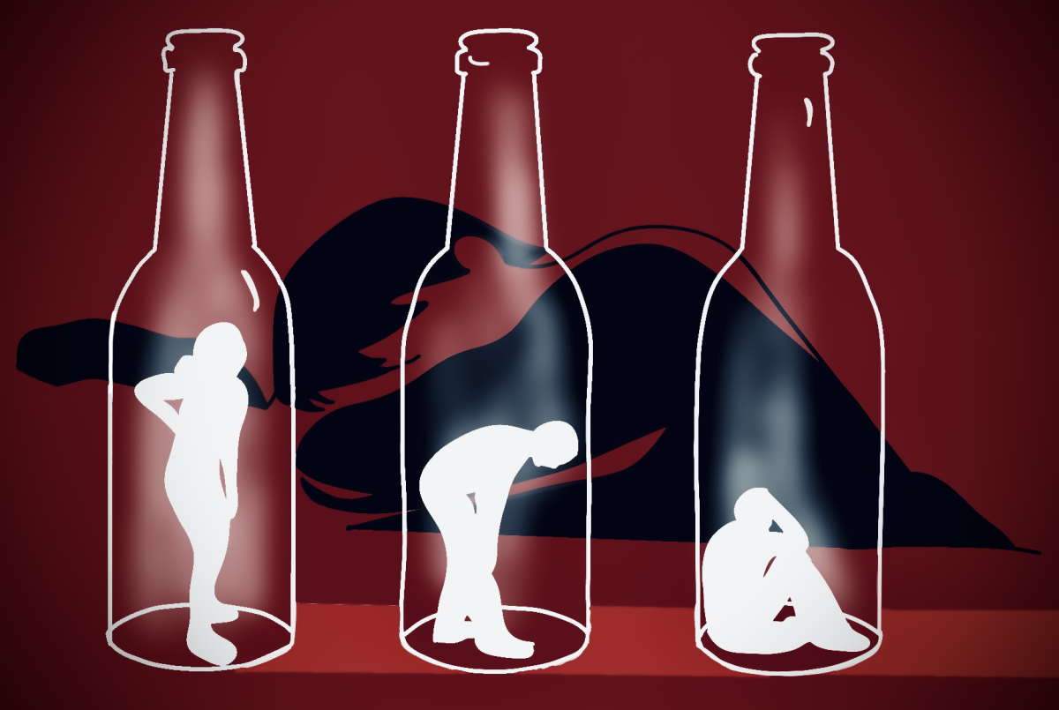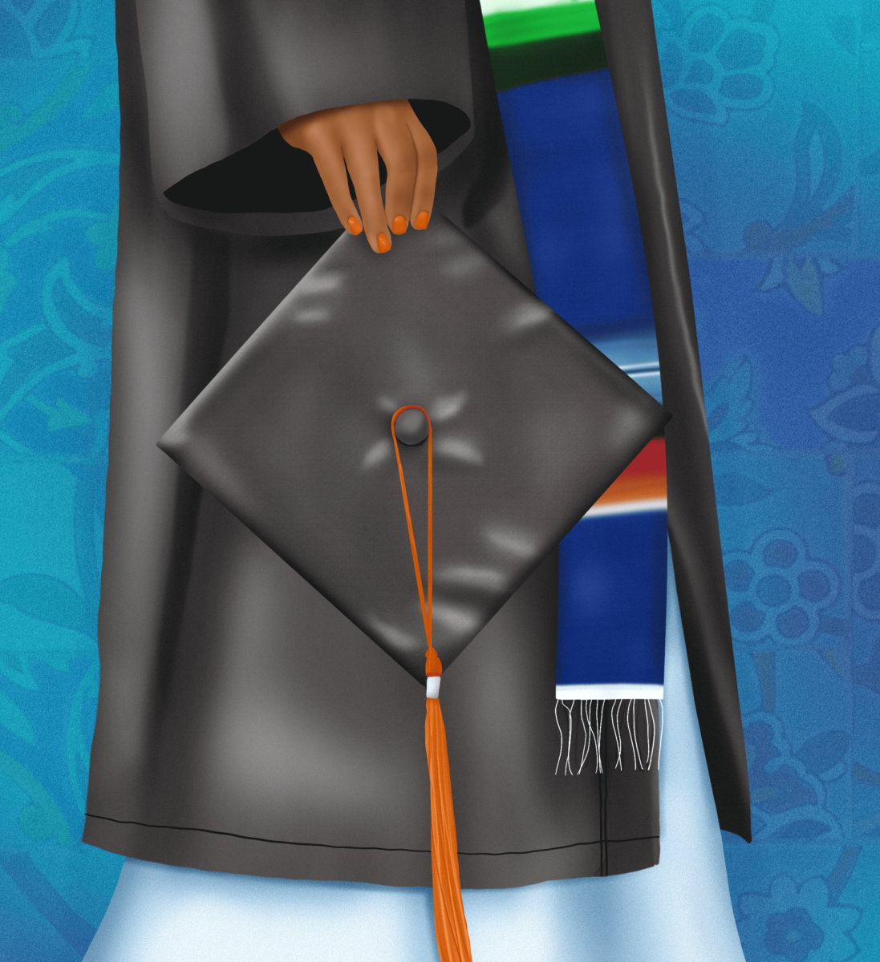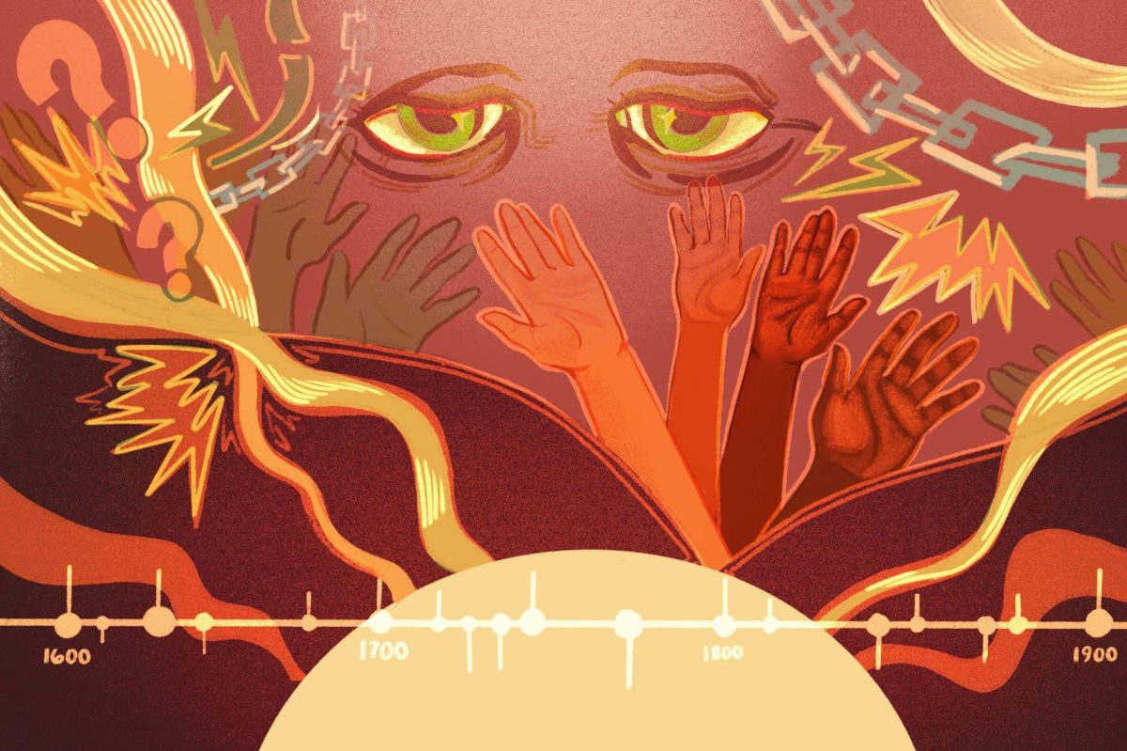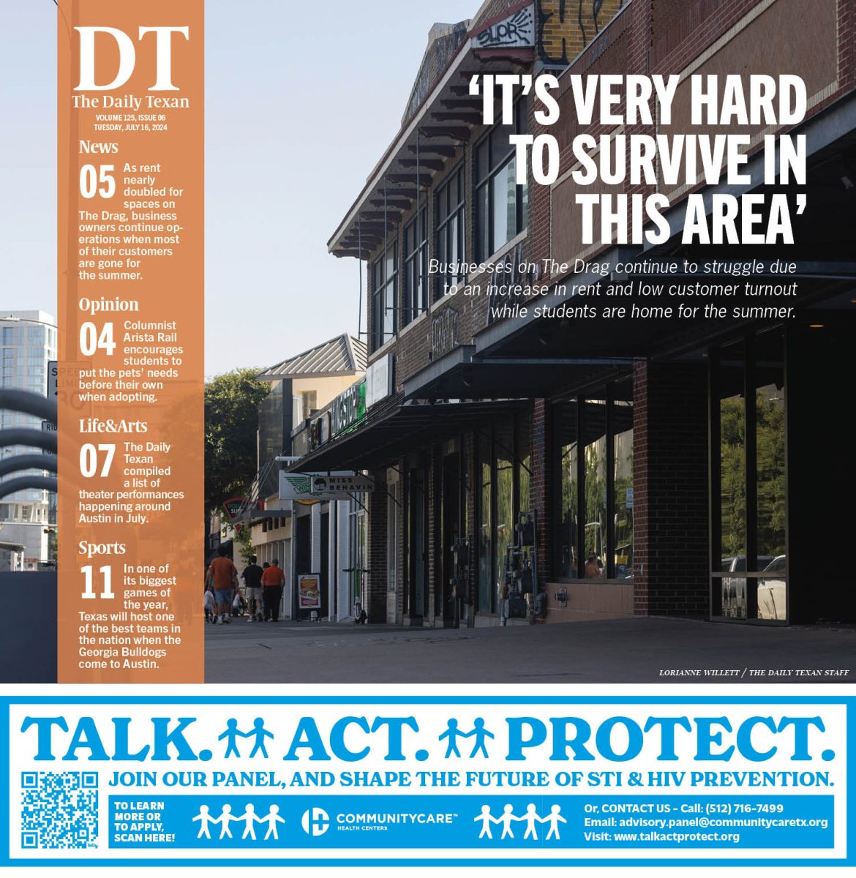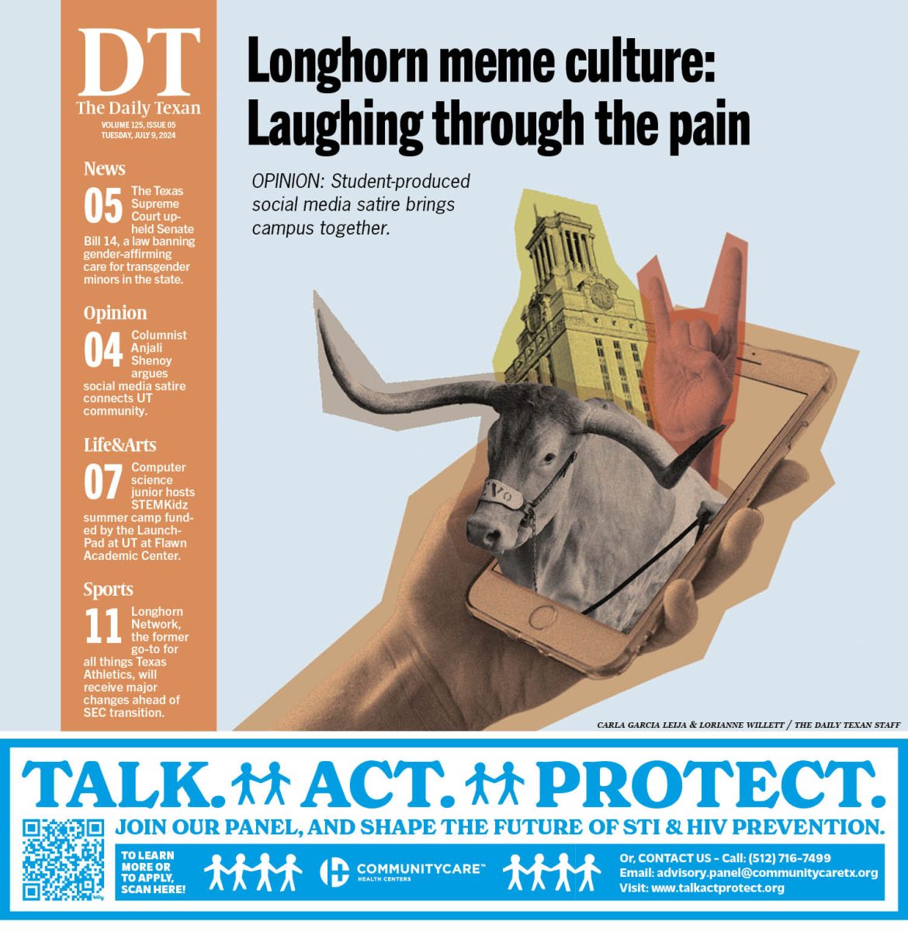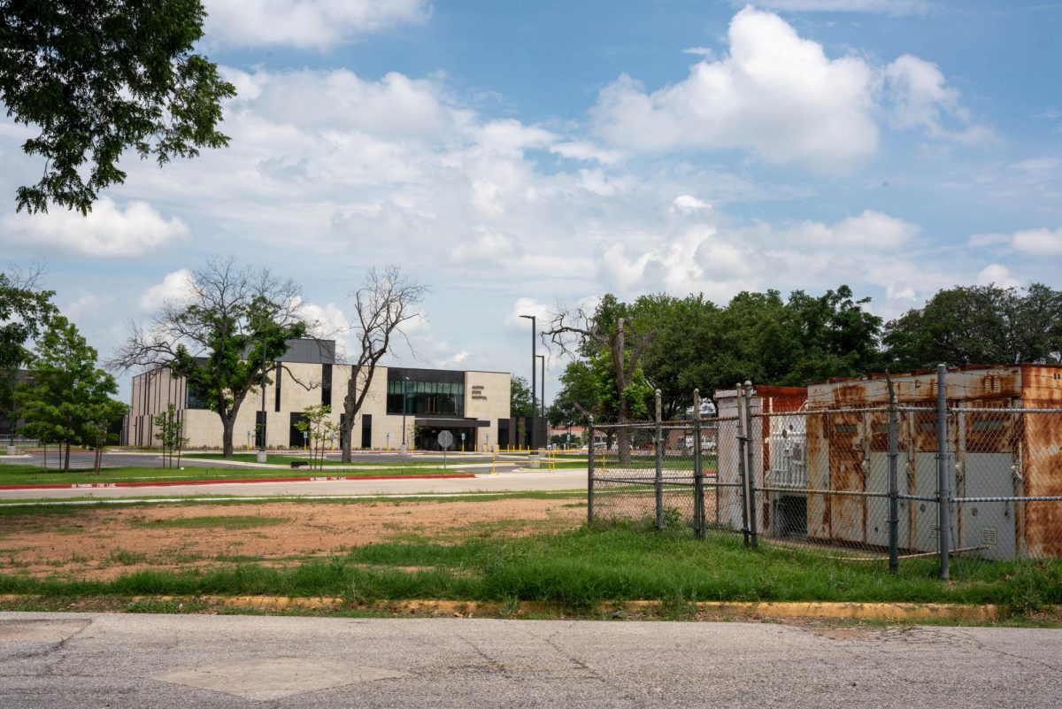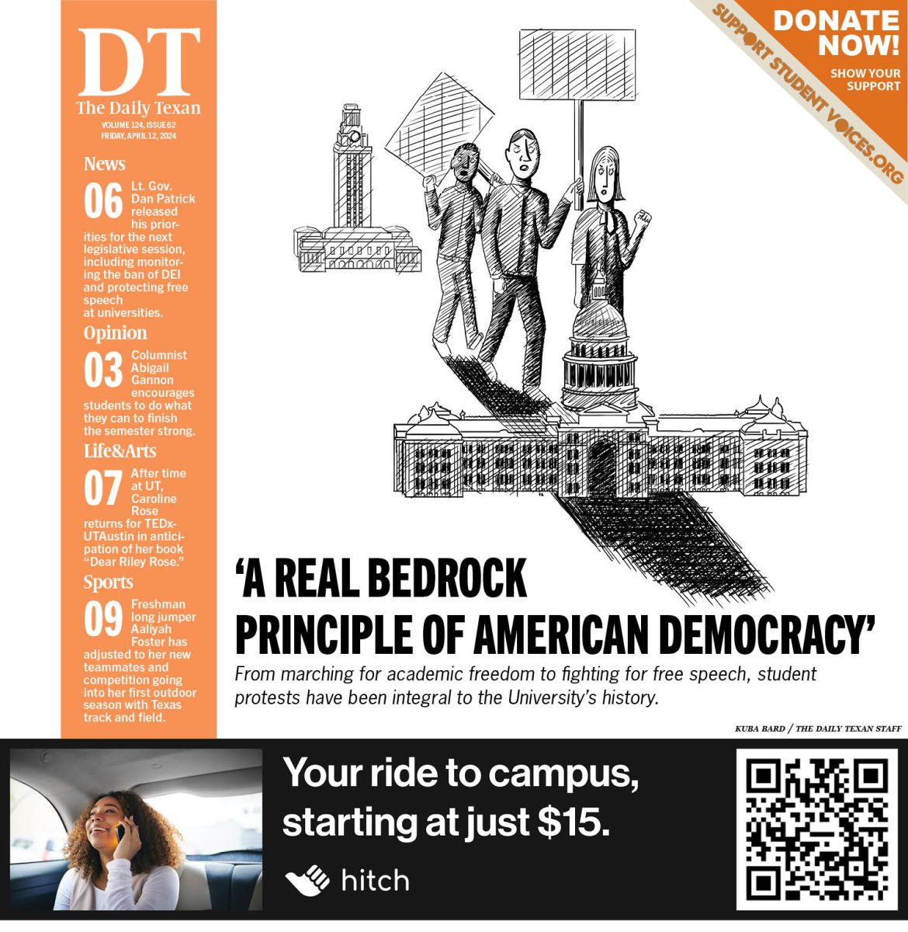When architects Earl Swisher and Thomas Lekometros received the commission to design the College of Communication’s Belo Center for New Media, they were challenged to design a building that would respect UT’s campus aesthetic and respond to the unique demands of teaching “new media.” But “new media” is by its very nature shapeless and impermanent — the very opposite of the substantial, heavy architecture that characterizes the University campus.
In an age when the most celebrated architectural showpieces convey impermanence and shapelessness — think Frank Gehry’s curvaceous Walt Disney Concert Hall in Los Angeles, or Diller Scofidio + Renfro’s sci-fi Blur Building in Switzerland — tempting is the idea that a building devoted to “new media” could be as undefined as its namesake. Swisher and Lekometros resisted this temptation, and the UT campus is ultimately better for it.
Instead of a beguilingly shaped landmark, the Belo Center is an outwardly sober box that takes its inspiration from the existing College of Communications complex — some of the least celebrated architecture on campus.
Unlike “new media” websites and smartphone apps, buildings can’t simply be deactivated when no longer useful. Some of the campus’ most beloved historic buildings no longer serve their original purposes, but their significance on campus is not diminished because their form fails to follow. The Tower is no longer a library, and Waggener Hall now welcomes philosophy students instead of those studying business. Because the needs of the university change, buildings must be able to change too, and this is easier when the shape and character of a building isn’t completely wedded to its original purpose.
Thus, the Belo Center seems less concerned with making an architectural statement than with getting along with the buildings and spaces around it. The concrete grid and metal fins that shade the building’s windows establish a relationship with the Jesse H. Jones Communications Center building across, as do the new building’s flat roof and overall boxy shape. The careful positioning of the Belo Center in relation to the existing communications complex establishes a spatial relationship between the two that is readily apparent to anyone waiting in the upper-level elevator lobbies. Though the building is separated from the rest of the communication school by one of the least pedestrian-friendly streets on campus, a visual connection still ties the two together. A pedestrian skywalk, currently undergoing feasibility studies, will also help connect them.
Inside, the classrooms and common areas, which feature natural light and materials that invite touching, are a far cry from the dark, sterile spaces found even in some of campus’ newer buildings. The design attention lavished on these spaces imbues the building with a sense of importance that emphasizes the nobility of teaching and learning. The playfulness of the riotous interior color scheme makes the building’s exterior feel repressed in comparison to the exterior. That difference may have been better appreciated by the faculty and administrators on the design committee than the students who use the building. An earlier design that was scrapped in deference to the Campus Master Plan would have mediated the sobriety of campus architecture with the incandescent promise of “new media” by housing KUT’s studios in a separate, more freeform building located between the new Walter Cronkite Plaza and Guadalupe Street. The spatial relationship between these contrasting building forms could have enlivened the public space between the buildings. However, the freeform shape meant to house KUT was ultimately rejected by the university committee assigned to oversee the building’s design.
Despite the architects’ reverence for existing buildings, the Belo Center doesn’t look like the buildings that the UT campus is known for. Limestone and red roof tiles are nowhere to be found. And while Jester Dormitory proves that lacking these elements alone are not enough to make a building great, the Belo Center distances itself from the architectural heart of campus by eschewing forms and materials that help define the image of UT in the minds of people around the world. If the various committees that regulate the design of new buildings on campus, and the Campus Master Plan — the intent of which is to, “preserve our traditional public spaces and extend that sense of harmony …in a way that serves our architectural heritage” — insist on honoring UT’s historic campus, they should focus on buildings that contribute to the campus’ unmistakable sense of place, rather than those that purposefully stand apart from it.
Finke is an associate editor and architecture and urban studies sixth-year from Houston.

