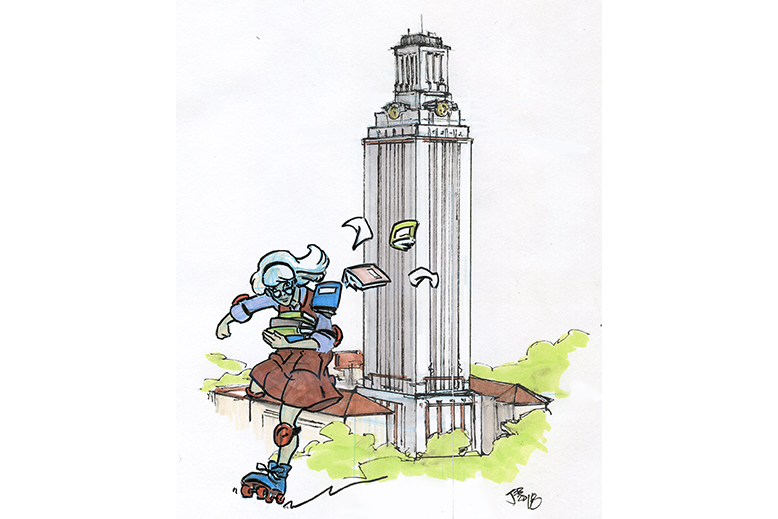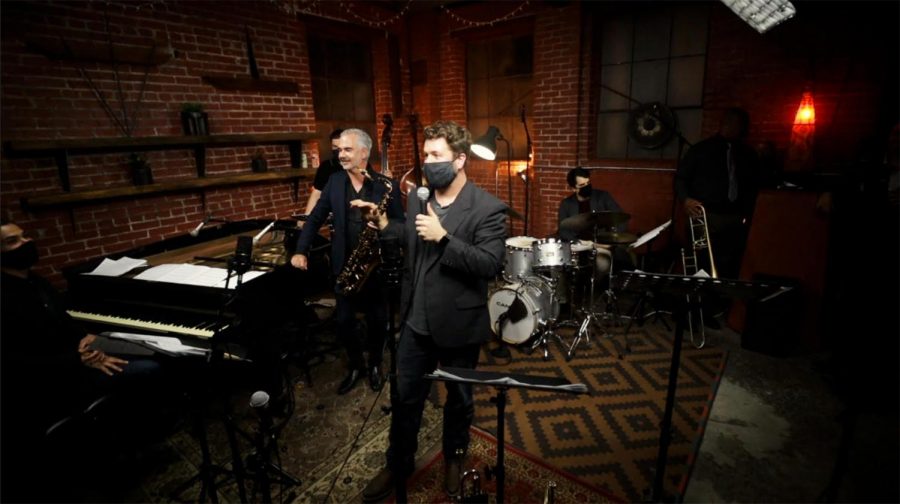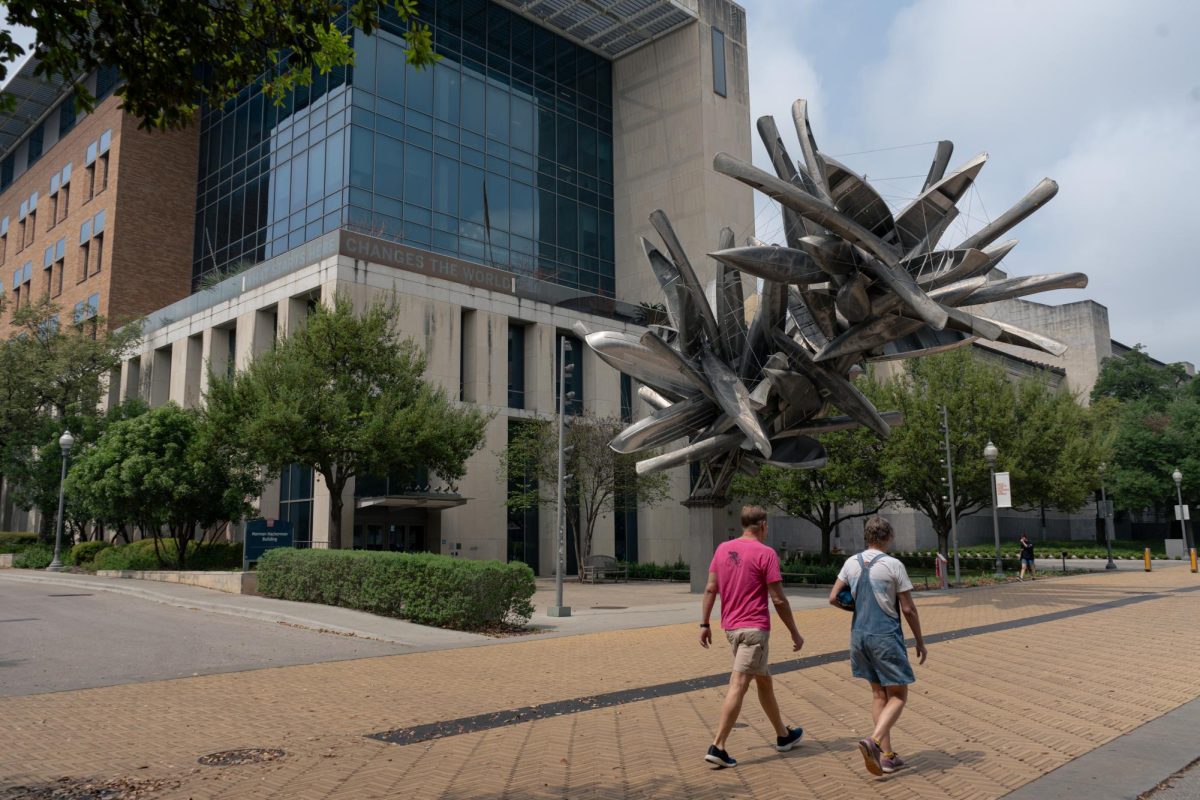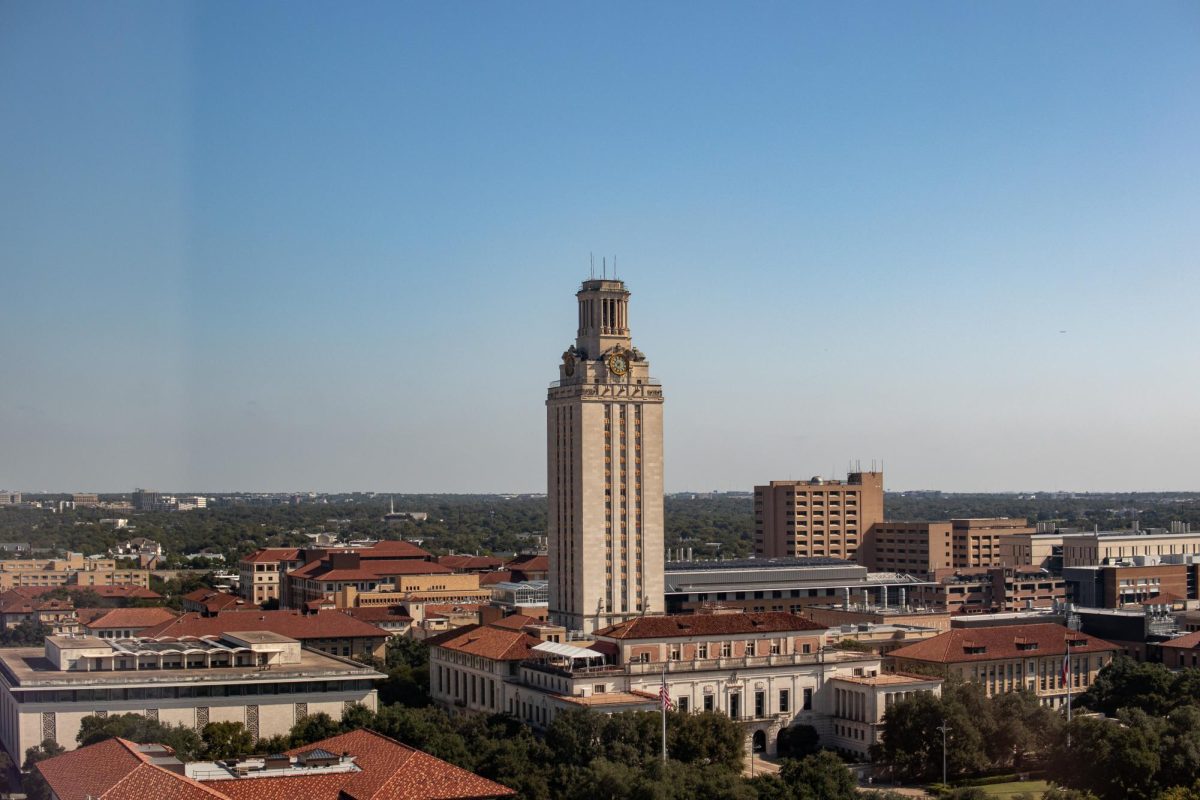The Tower is the most notable building on campus, but what makes this icon famous other than its 29 floors? With only six of its floors available to students, why do we christen it the “Main Building” of our university?
Most students aren’t aware that the Tower was originally designed to be all library, with a “dumbwaiter” elevator system toting books up and down the 19 floors of stacks and librarians toting books around on roller skates — a spectacle straight out of a Wes Anderson film. Few are aware of the Main Building’s origin story, either — including the fact that it wasn’t the first Main Building.
In 1899, the only building on UT’s campus was the “Old Main,” a medieval-revival style building on the same site the Tower currently lies. According to the Campus Guide of the University of Texas at Austin, “it housed all classes, the library, an auditorium, faculty and administration offices, and even a basement gymnasium.” Old Main was literally the main building 19th-century Longhorns had.
In 1930, UT’s new Consulting Architect Paul Cret recognized Battle Hall Library was insufficient as the sole campus library. Instead, he imagined replacing the Old Main with a new library seated on the hilltop with direct view of the capitol.
Cret envisioned the 307-foot Main Building as “the new centerpiece of campus, and a counterpoint to the dome of the capitol building.” Not only does the Tower look like a monument in scale, but in its formal and material qualities as well — finished almost entirely in limestone, it is now a signature on the Forty Acres.
According to the University’s History of the UT Tower website, once the Tower was built in 1937, it was operated by roller-skating librarians. Students would request books at the front desk, where their orders were forwarded upstairs to a roller skate-wearing Tower librarian, who would find the books and send them downstairs in a dumbwaiter elevator to be checked out.
Though a library that doubles as a roller derby seems both the most expedited and awesome way to run a library, wait times gradually grew up to half an hour in the ‘60s, forcing the construction of new libraries on campus, such as the Perry-Castaneda Library. And now, only the Life Sciences Library and a few floors of the closed stacks are open to students while the former derby stacks are repurposed as administrative offices.
Today, the Tower’s office spaces fit like a square peg in a round hole, considering the very system the design the Tower is based on — the dumbwaiter system — was given up. For example, the President’s office occupies the former rare book rooms, and “many of the spaces are jammed with cluttered desks for assistants and administrative personnel.”
What we’re left with are confusing but charming historical interiors and a yet uncompromised exterior. From the outside, the Tower is the same “successful climax” of Cret’s vision for the Forty Acres.
Despite its winding history, the Tower still bears the image of what we’ve always aspired to as a university: to know the truth, and let it set us free.















