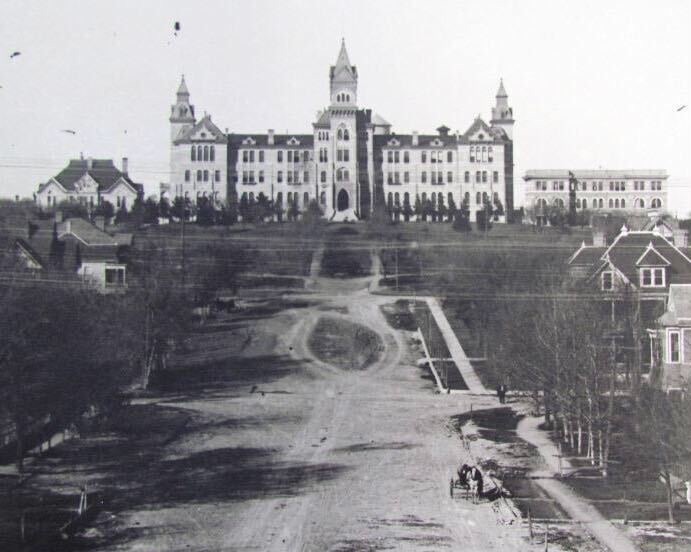Stories of Stories: Old Main didn’t fall in vain
April 13, 2023
An iconic ideogram stands in the center of the Forty Acres. Breaking its silence every quarter hour, the landmark has kept careful watch over football rallies, demonstrations and commencement ceremonies — among the rest of UT’s bustling student life — for over 86 years.
But long before oil money made way for a feasible campus master plan, a Victorian Gothic hall stood in place of the UT Tower. Completed in 1899, Old Main adapted to the growing University’s departmental and extracurricular needs until its razing in 1935.
Jim Nicar, founder of The UT History Corner, said Old Main’s Gothic Revival design made a statement about the University’s academic aspirations.
“Lots of (institutions) used (Gothic Revival),” Nicar said. “Princeton and Yale have that feel. It connects you to Oxford and Cambridge and all the older universities. UT choosing that style at that time wasn’t really that much of a surprise.”
Nicar said Old Main’s construction took place in three parts, the first of which finished in 1884. That year, Nicar said, UT’s student body size sat at a mere 221.
“They couldn’t afford (to build) it all at once,” Nicar said. “When UT opened, it was just the west wing of Old Main sitting on top of the hill.”
Though not intentional, the choice of building the west-facing West Wing as the first all-around building on campus made a lasting impression on the layout of the city, Nicar said.
“Professors wound up moving into what today is West Campus, and they would walk up the hill to the West Wing,” Nicar said. “There was no dorm, so (students) had to live with Austin families or (in) boarding houses and took the trolley that came up from downtown.”
Years later, the dirt road from West Campus to the West Wing became West Mall, and the trolley route became Guadalupe Street, Nicar said.
“The Drag and the West Mall and the busyness of that area is all due to the building of the West Wing first,” Nicar said. “If they had built the East Wing first, you might have wound up having The Drag on Speedway.”
Eventually, Nicar said, the University’s growth called for the construction of the Middle and East wings. Nicar said the building housed all of UT’s departments — from chemistry to English — as well as spaces for student life — an auditorium that fit up to 1,500 people, a gymnasium and library.
“It had everything,” Nicar said. “There’s a library on the first floor (that) is quiet. And then right above is this big auditorium where a football rally is going on. There were complaints that the engineers are running in their lab with their welding equipment and things that make noise, and they’re right next to the Law School, which is trying to be quiet. So it just (didn’t) make any sense.”
As the student body continued to grow, the academic departments outgrew Old Main, Nicar said, and by 1932, a combination of the University’s continuous growth, funding from newfound oil and the prospect of creating jobs to combat the Great Depression encouraged the construction of a new main building.
Despite its sentimental value amongst alumni, Nicar said, the University razed Old Main to make room for the new Main Building in 1933. Yet, Nicar said, its impact finds itself in the very layout of Austin and the iconography of UT.
“The regents wanted to create a first-class, top-notch university from the beginning,” Nicar said. “(They built a) building that made a statement, even for such a young university in a comparatively remote location in the United States: (UT is) an Ivy League university sprouting up from the Texas prairie.”



