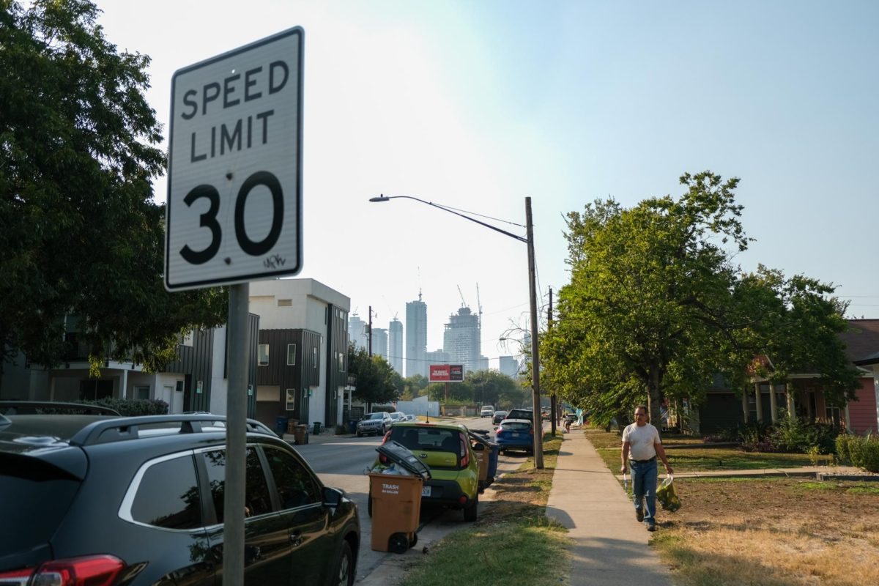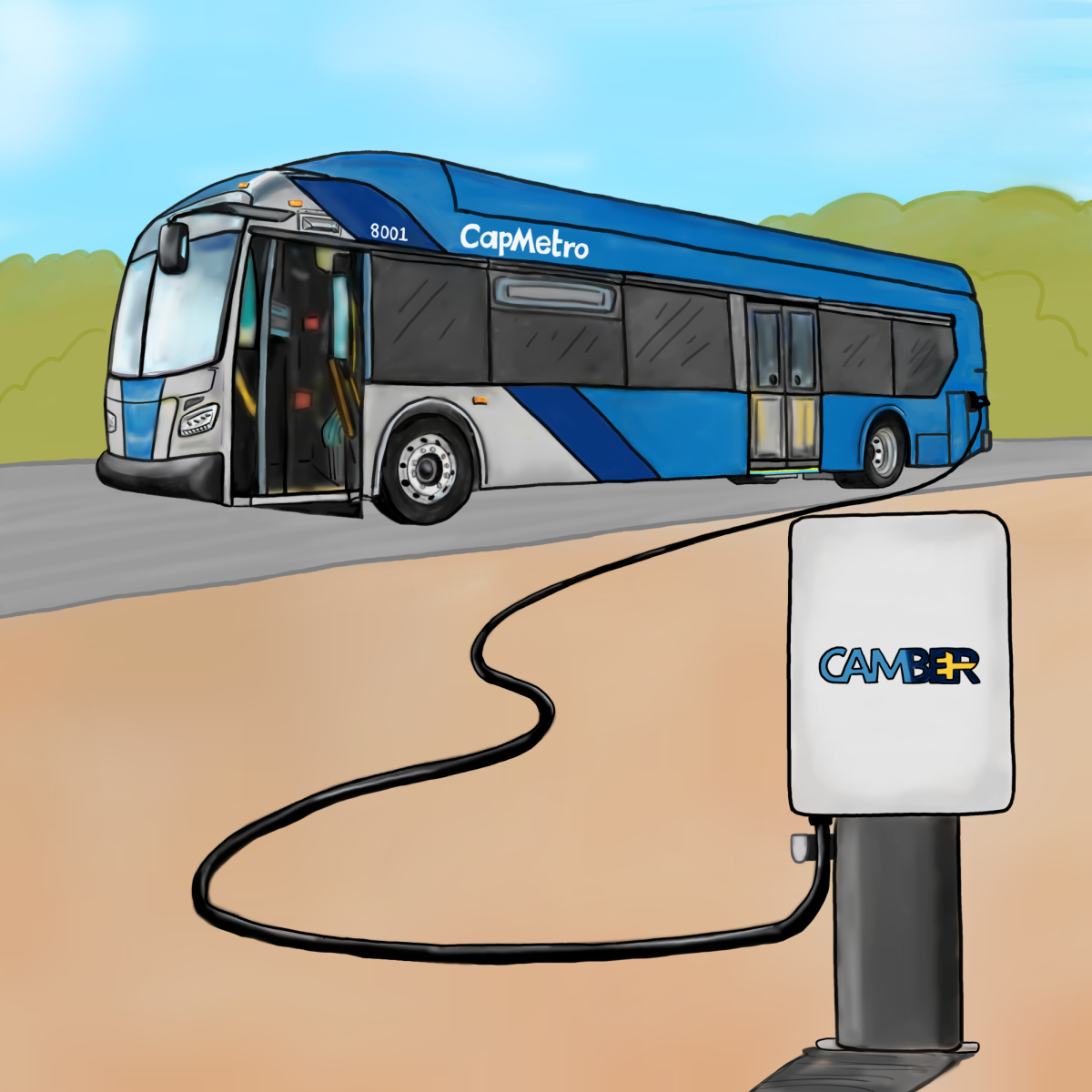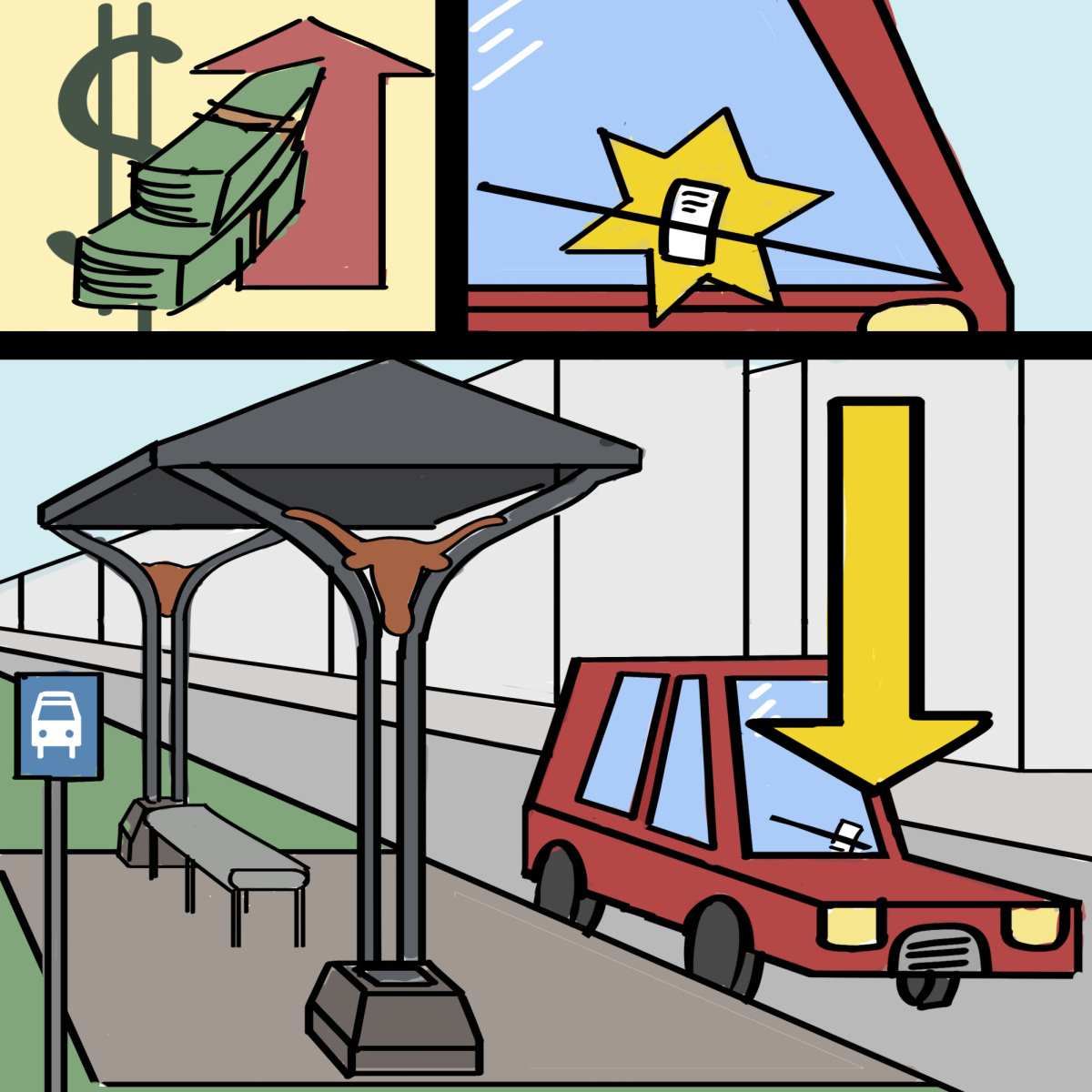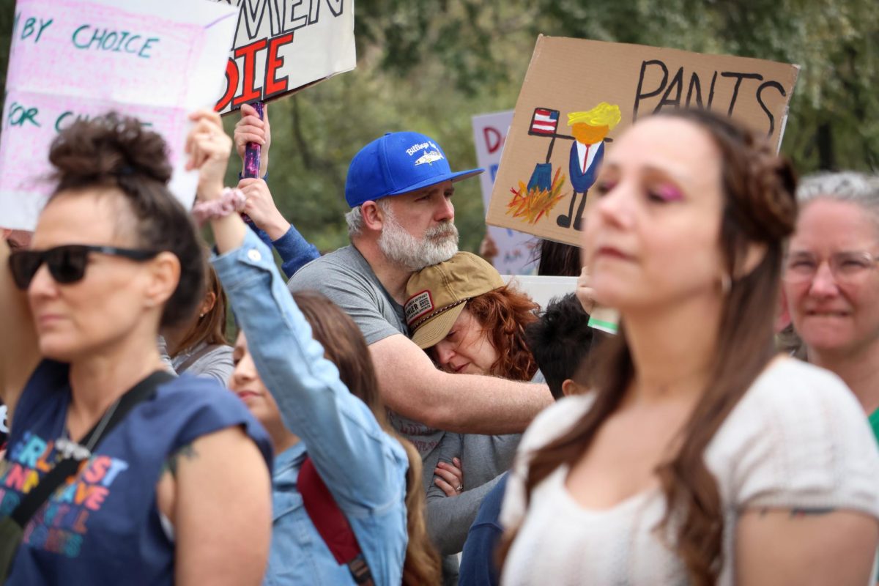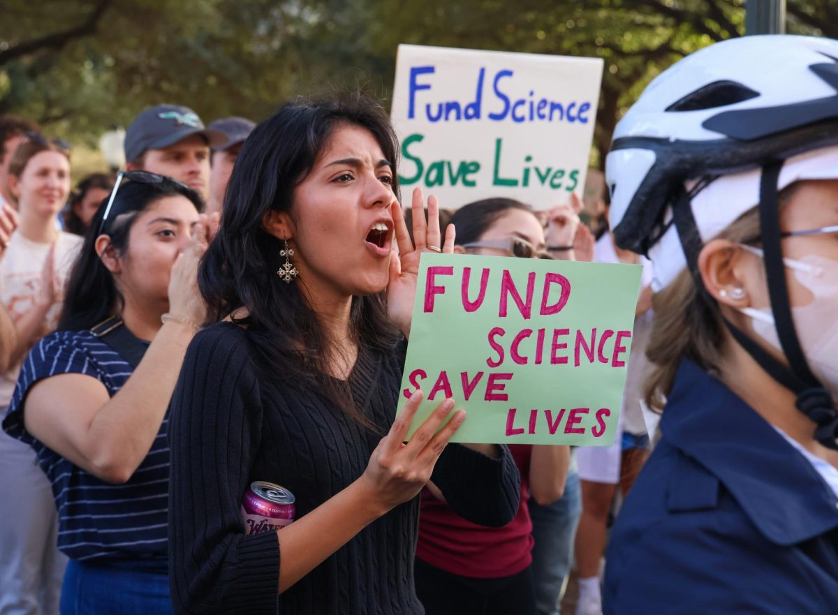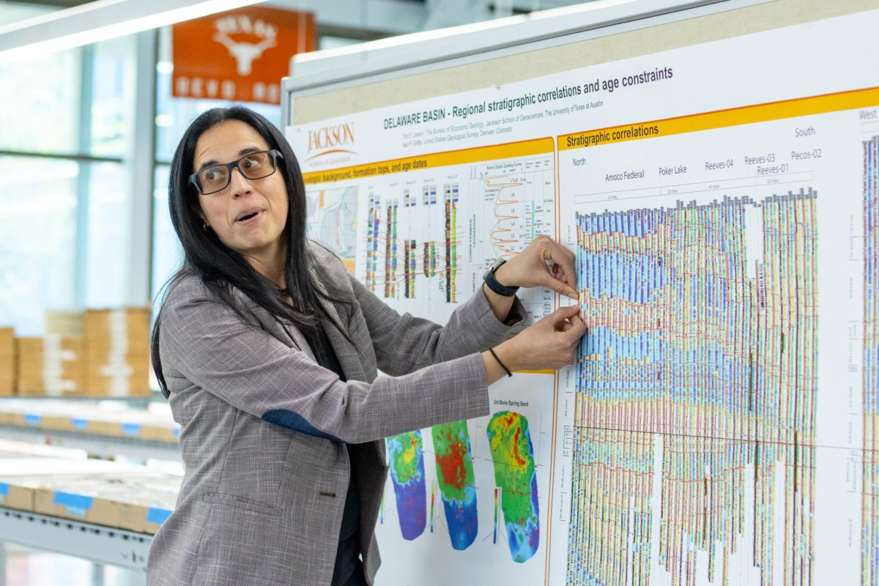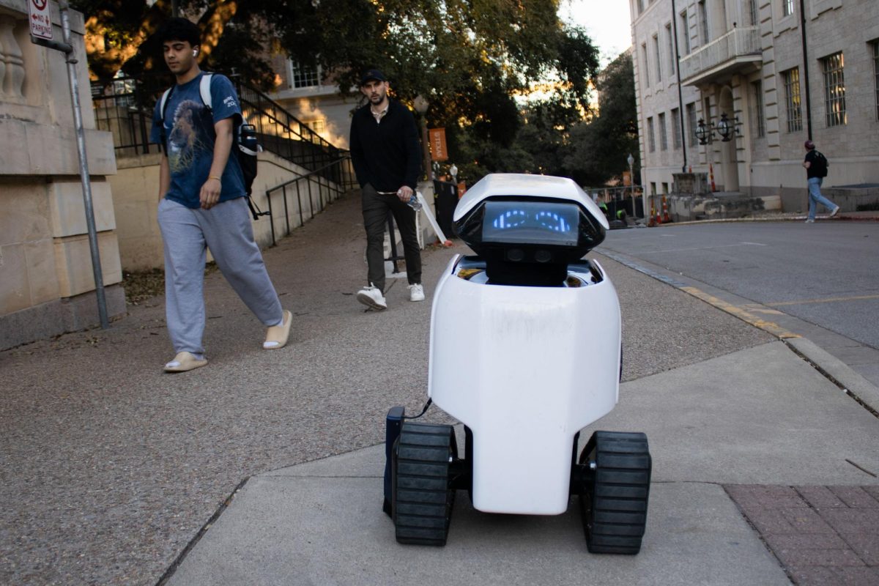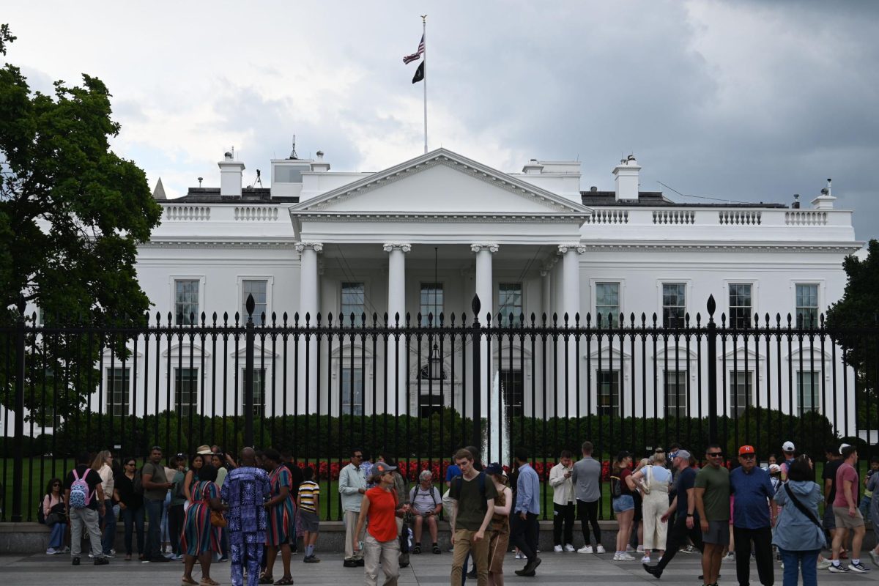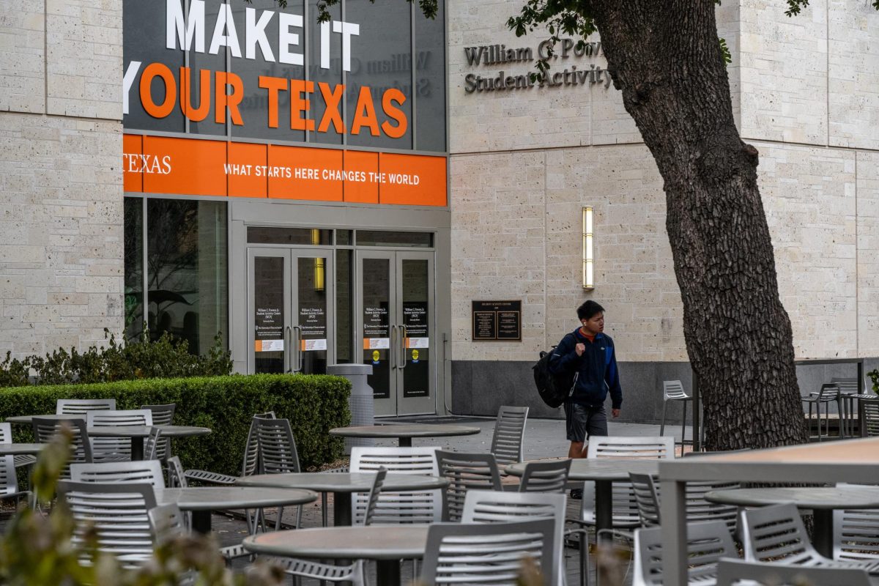Austin City Council approved 29 total mixed-use developments as of Oct. 17. Twenty-eight developments still under consideration in South and East Austin, as well as West Campus, will combine residential, retail and office space under the city’s Density Bonus 90 program.
Buildings can reach up to 90 feet high in approved areas. Under the program, commercial uses are required for 75% of the ground floor along the main street.
Council Member Ryan Alter, representing District 5 in South Austin, highlighted the need for affordable housing while working with existing street infrastructure.
“You do have a council that believes that housing affordability is critical, and the way that we’re going to achieve greater affordability is by creating more housing,” Alter said. “You’re not going to do that with one particular tool. D90 (alone) is not going to solve that.”
In a letter to City Council, the advocacy group East Austin Conservancy brought attention to the more than 20 active density bonus cases in Central East Austin.
“Our team is committed to balancing growth with intentionality, ensuring that long-term development goals respect the unique character of Central East Austin neighborhoods,” East Austin Conservancy said in a statement.
The bonus program replaced the second tier of the vertical mixed-use program in February after a court ruled property owners have a right to protest rezoning. Now, 10% to 12% of housing in a density bonus building must be affordable for residents earning between 50% and 60% of the regional median family income, according to city documents.
Vertical mixed-use zoning was first approved in Austin in 2006 to address growing affordable housing needs while developing transit infrastructure, according to reporting from Community Impact.
Jake Wegmann, community and regional planning associate professor, defines roadways such as Burnet Road, Airport Boulevard and East Riverside Drive as “arterial roads” that connect people to major freeways.
Since the program is meant to encourage density through development incentives, land parcels of interest must be re-zoned. Wegmann believes DB90 is part of the city’s strategy for growth over time, with DB90 projects applying to more focused areas along arterial roads, creating walkable urban environments.
“Some of (the arterials), you’re literally taking your life into your hands to walk on them,” Wegmann said. “Imagine a person in a wheelchair or an elderly person trying to navigate those streets.”
In West Campus, a density bonus project with 80 residential units and a waived commercial requirement was proposed for 1103 W. 24th St.
Tristan Stout, an architecture and urban studies sophomore, said he acknowledges the factors contributing to Austin’s rapid growth. Stout said that with further development planned along West 24th Street in West Campus, there needs to be a conversation about how traffic will be managed and how pedestrian safety will be ensured.
An existing mixed-use development, the University-owned Dobie Twenty21 on Guadalupe Street, contains 504 residential units and multiple retail units on ground level. Dobie Twenty21 is part of the University Neighborhood Overlay, which was passed in 2004, and allows for taller buildings and increased housing density.
Stout said he is hesitant about the kind of growth the proposed projects in East and South Austin could bring to existing communities.
“We can’t have a Wampus-style expansion for every part of the city,” Stout said. “Allowing more duplexes, quadplexes that can embed itself in the fabric of the already existing landscape of single-family home zoning and these more medium density apartment complexes … would be a good way to address a lot of the concerns.”

